Small Bathroom Shower Ideas for Compact Spaces
Designing a small bathroom shower requires careful consideration of space efficiency and aesthetic appeal. With limited square footage, choosing the right layout can maximize functionality while maintaining a visually pleasing environment. Various configurations, such as corner showers, walk-in designs, and shower-tub combos, offer tailored solutions to fit different layouts and user preferences.
Corner showers utilize space effectively by fitting into existing corners, freeing up room for other fixtures. They often feature sliding doors or folding panels to save space and are ideal for compact bathrooms.
Walk-in showers provide a sleek, open look that can make small bathrooms feel larger. They typically feature frameless glass and minimalistic fixtures, enhancing the sense of openness.
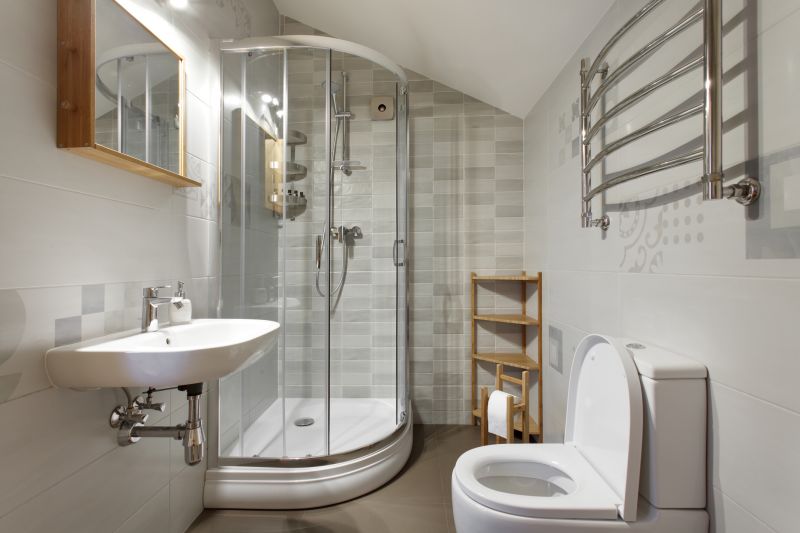
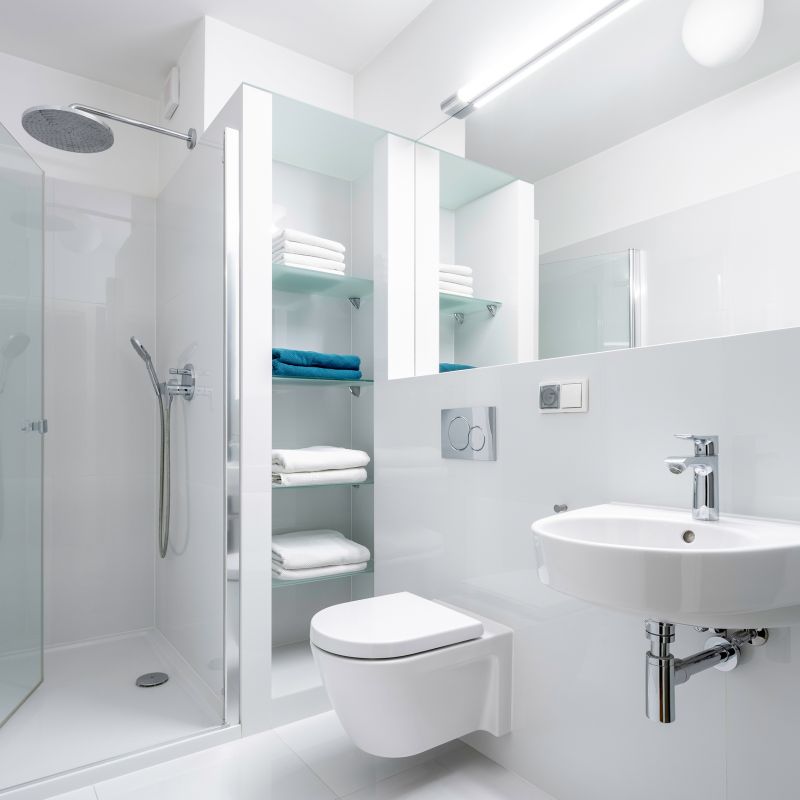
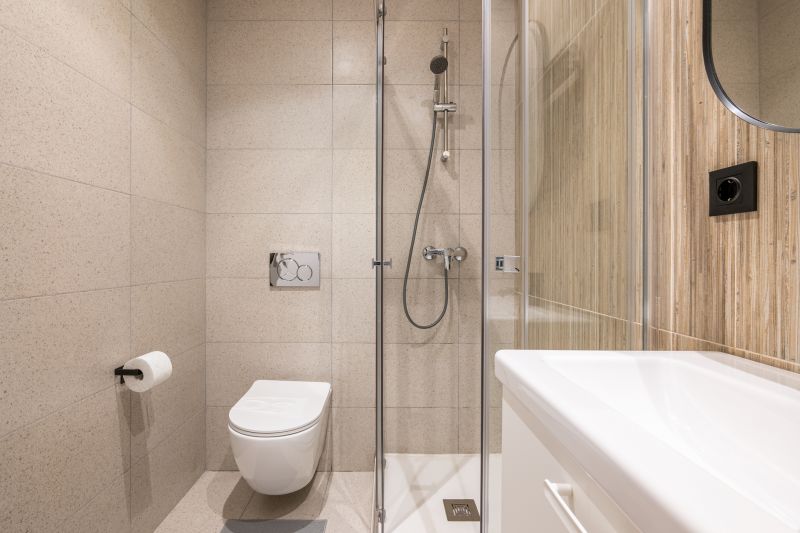
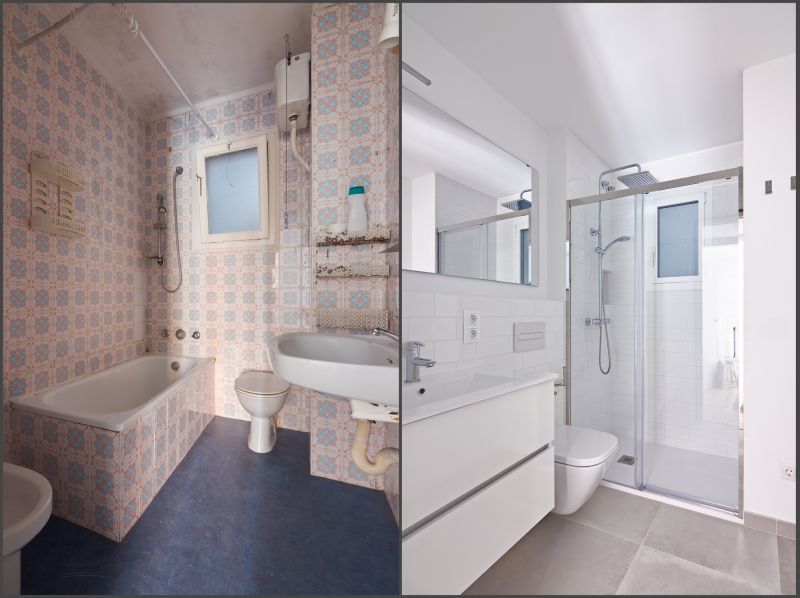
In addition to layout choices, selecting appropriate materials and fixtures can enhance the functionality of a small shower space. Clear glass enclosures, for example, help create an unobstructed view that enlarges the perceived space. Compact fixtures such as wall-mounted faucets and slimline showerheads reduce clutter and contribute to a streamlined appearance. Incorporating built-in niches or shelves optimizes storage without encroaching on the limited space available.
Sliding glass doors are popular in small bathrooms as they do not require extra space to open, making them ideal for tight layouts.
Frameless designs offer a modern look and help make the space feel more open by minimizing visual barriers.
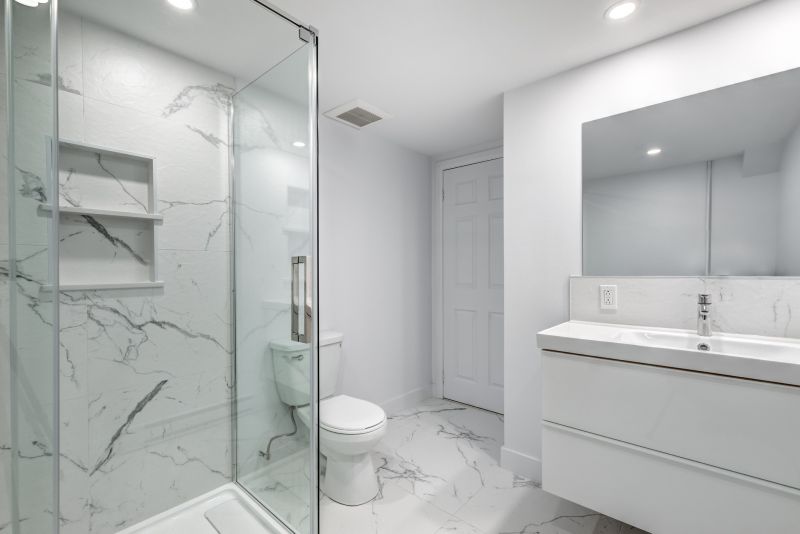
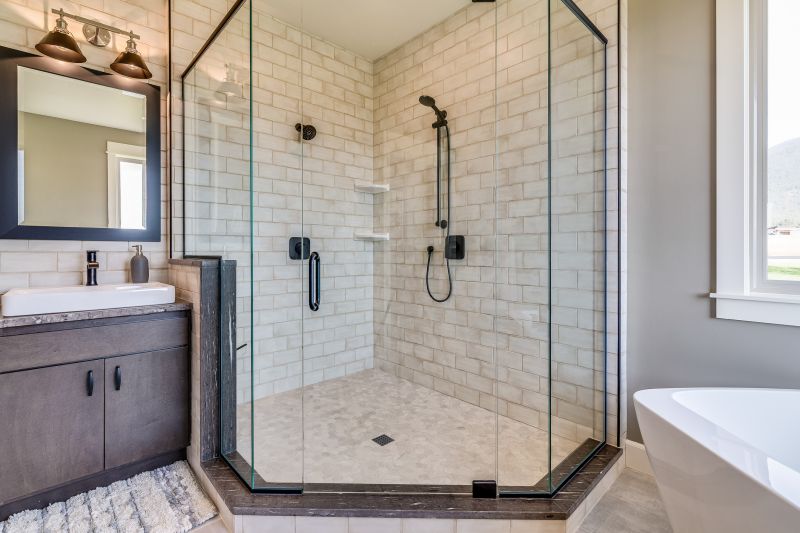
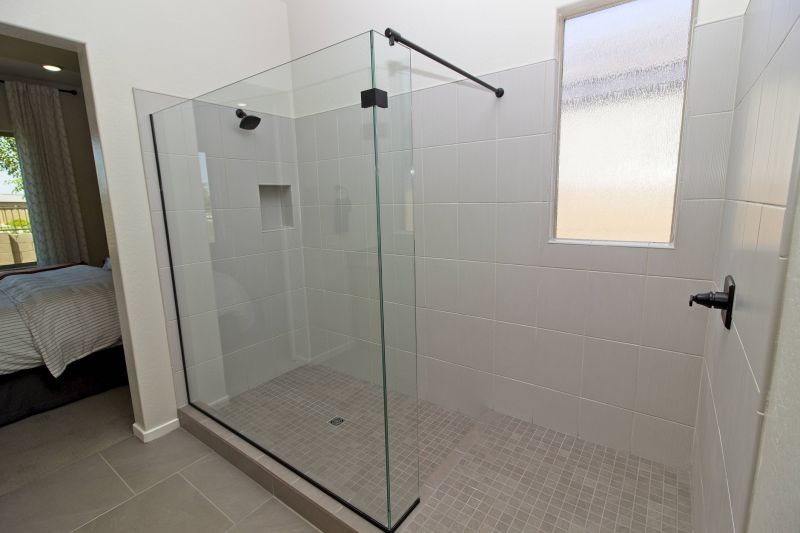
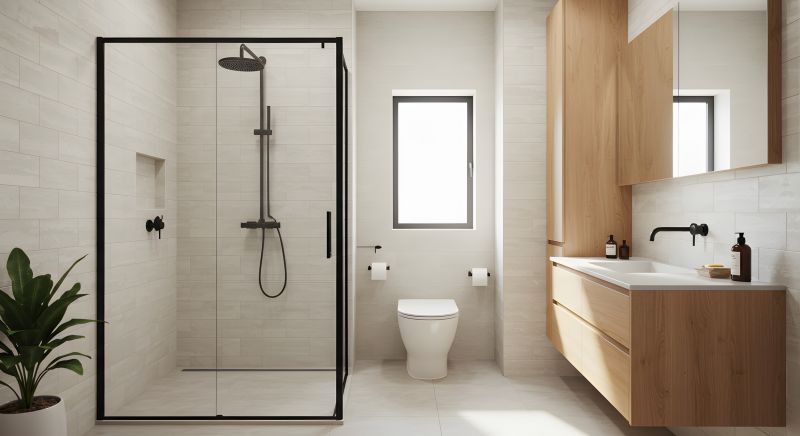
Innovative solutions such as curved shower enclosures and corner benches can further optimize limited space. Curved enclosures eliminate sharp corners, providing a more spacious feel, while built-in benches or seats offer comfort without requiring additional room. Thoughtful lighting and reflective surfaces also contribute to the perception of increased space, making small bathrooms more inviting and functional.
| Layout Type | Best Use Case |
|---|---|
| Corner Shower | Ideal for maximizing corner space in small bathrooms |
| Walk-In Shower | Suitable for open-plan small bathrooms seeking a modern look |
| Shower-Tub Combo | Best for combining bathing and showering in limited space |
| Sliding Door Enclosure | Prevents door swing space issues in tight areas |
| Curved Enclosure | Enhances flow and perceived space with rounded edges |
| Niche Storage | Provides built-in storage solutions to reduce clutter |
| Glass Partitions | Creates a sense of openness while containing water |
| Minimalist Fixtures | Reduces visual clutter and enhances spaciousness |


